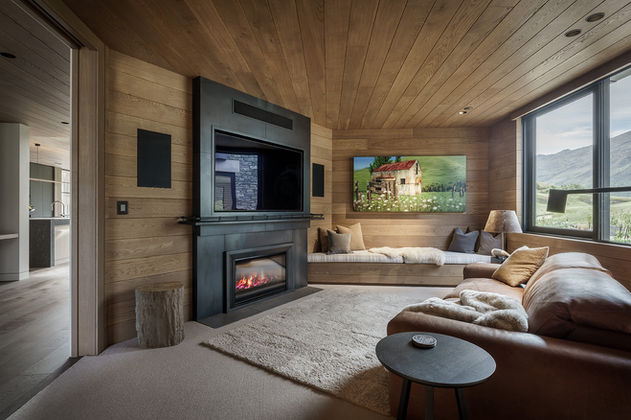Mill Farm
At the western edge and the highest point of Millbrook, the building site borders and overlooks the Coronet Golf Course and the glaciated terrain of its mountain landscape.
The design of the home is set out in a series of five separate and simple “croft” like building structures that are linked by one long glazed entry passage that brings in light and affords the mountain views.
The arrangement of the separate building components causes a fascinating spatial intrigue within the interiors, and one that engages with the outdoor setting.
Whilst two of the “crofts” are made of a robust local schist rock, the other three are crafted in a glass and blackened steel cladding.
The interiors give way to softly-hewn, highly grained and finely fashioned timber wall linings and recessed skirtings and architraves that accentuate and showcase the home’s superb detailing and craftmanship.
Our role
+ Project Management
+ Construction
Project specifications
Residential / 816m²
Location
Millbrook, Arrowtown
Architect
Mason & Wales
Awards
2025 NZ Master Builders House of the Year:
• Regional Gold Award
• Regional Category Winner
• Regional Outdoor Living Award
• Regional Kitchen Excellence Award
• National Top 100 selection












